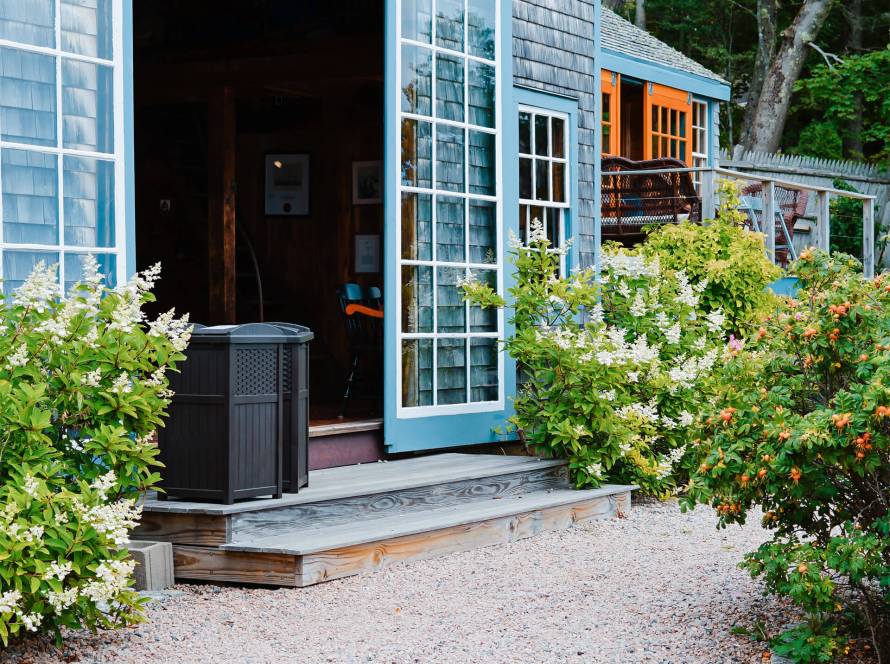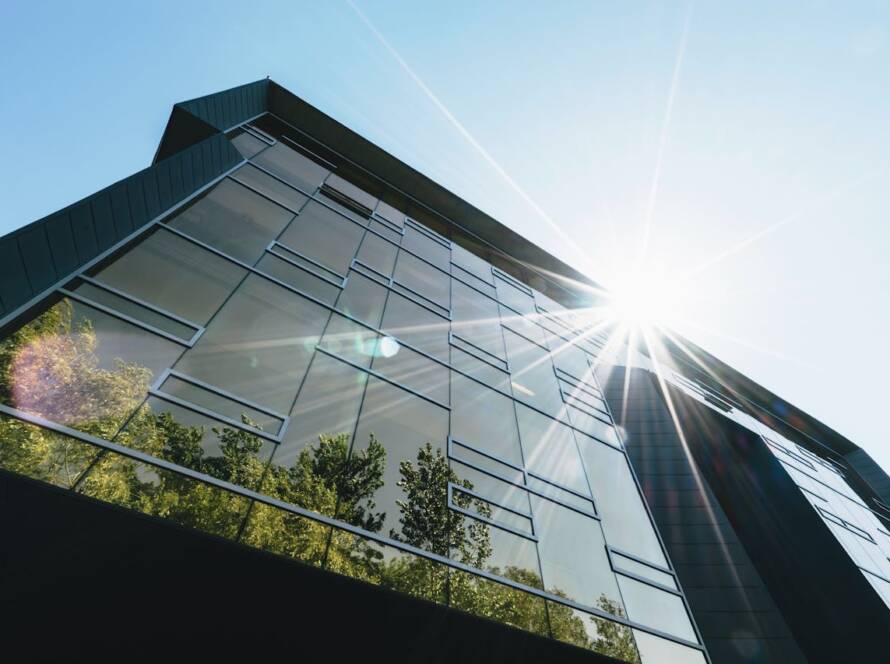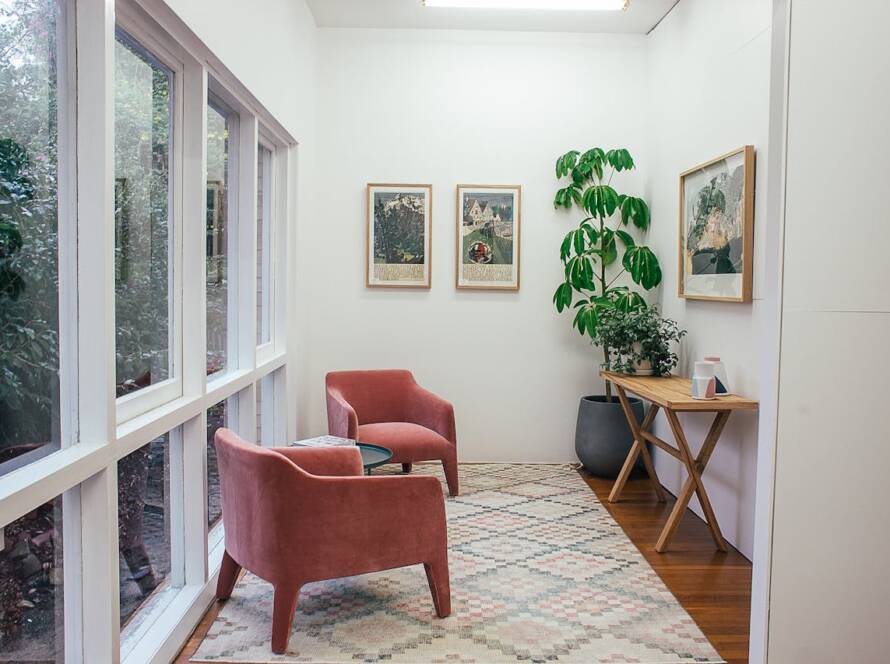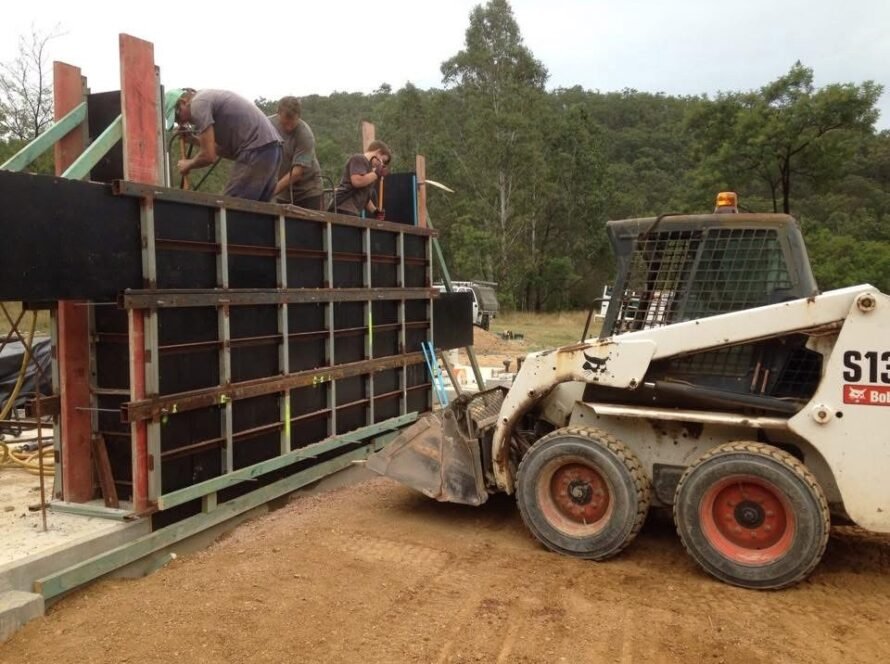1. Engaging Introduction
Commercial fit-outs are more than just interior changes; they breathe new life into workspaces, enhancing functionality and aesthetic appeal. In this blog, we take you behind the scenes of our latest commercial fit-out projects, showcasing the meticulous process that transforms a client’s vision into reality. Join us on this journey from the initial brainstorming to the final reveal!
2. Setting the Scene
The Initial Briefing Every successful fit-out begins with a conversation. During our initial meetings with clients, we delve deep into their goals, preferences, and operational needs. For instance, when we partnered with a tech startup, their request was simple: create a space that fosters collaboration and innovation. “We wanted a design that not only looks great but also reflects our company culture,” shared their CEO. This insight laid the groundwork for our project.
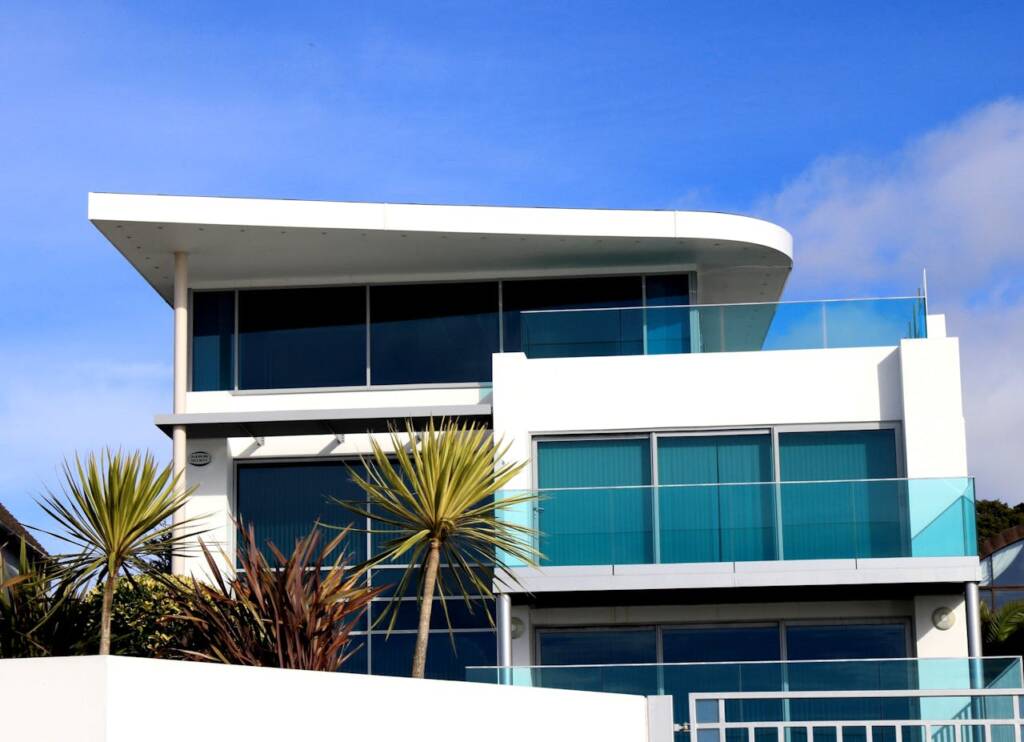
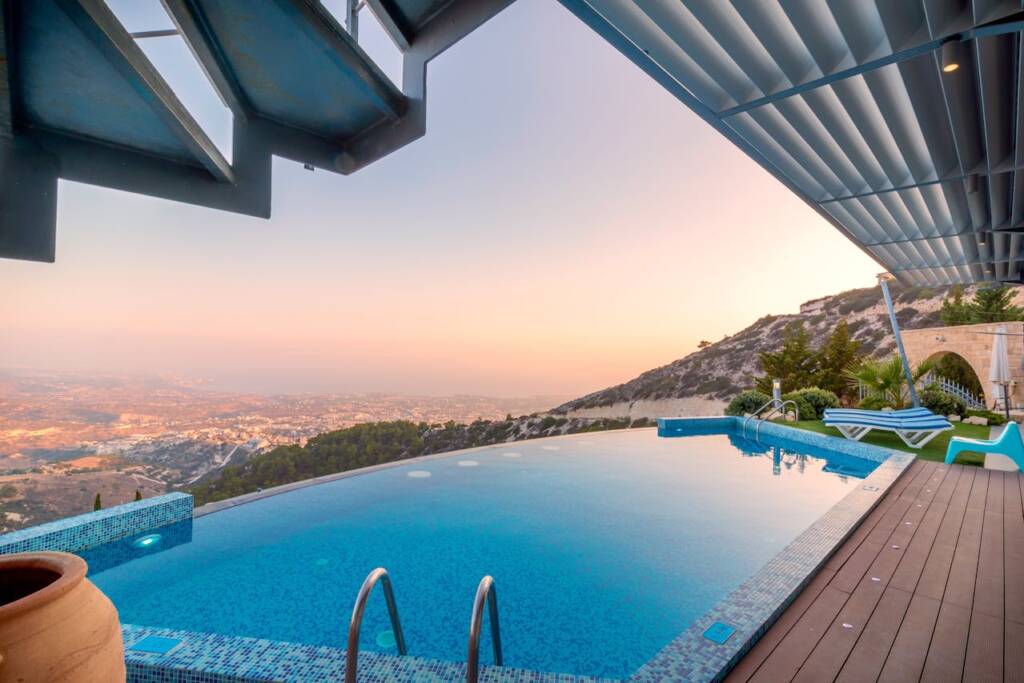
3. Research and Planning
Market Analysis and Inspiration With a clear brief in hand, our team conducts thorough market research. We analyze industry trends, gather inspiration from other successful projects, and consider our client’s unique brand identity. This step is crucial in ensuring our designs are not only contemporary but also tailored to meet client needs.
Concept Development Next, our designers and architects come together for brainstorming sessions. Sketches are made, ideas are exchanged, and the vision starts to take shape. We focus on functionality, aesthetics, and the overall experience of the end-users, crafting a concept that resonates with the client’s aspirations.
4. Design and Visualization
Creating the Design Once the concept is approved, we finalize the design details. This involves selecting materials, color palettes, and layout planning. We prioritize sustainable and durable options, ensuring that the final product is both visually appealing and environmentally responsible.
3D Rendering and Client Approval To help clients visualize their new space, we utilize advanced 3D rendering software. This technology allows us to present lifelike representations of the fit-out, enabling clients to see how their ideas come to life. Feedback from these sessions is invaluable; it leads to adjustments that align the design with the client’s expectations.
5. Execution Phase
Project Management and Coordination With design approval secured, our project management team steps in. Coordinating timelines, resources, and contractors is key to ensuring the project runs smoothly. Regular check-ins and updates keep clients informed, fostering a sense of partnership.
On-Site Work As the project progresses, our on-site team tackles the physical transformation. From demolition to installation, every detail is meticulously managed. Challenges inevitably arise—like unexpected structural issues—but our experienced team swiftly finds solutions, keeping the project on track.
6. Final Touches and Quality Checks
Inspection and Adjustments Before handing over the completed fit-out, we conduct thorough inspections. Quality control is paramount; we ensure that every aspect meets our high standards and those of the client.
Adding Personal Touches Personalization plays a significant role in our fit-outs. We integrate unique elements based on client feedback, whether it’s custom artwork or branded materials that enhance their workspace’s identity.
7. The Reveal
Client Walkthrough The moment of truth arrives when we invite the client for a walkthrough of their newly fitted space. Witnessing their reactions is one of the most rewarding parts of our job. “It’s beyond what we imagined!” the CEO exclaimed during their first tour, filled with excitement as they explored their transformed office.
Before-and-After Comparison To showcase the transformation, we present before-and-after images that illustrate the dramatic changes made. This not only highlights our work but also emphasizes the potential of well-executed design.
8. Impact and Benefits
Client Testimonials The positive feedback we receive reinforces the impact of our fit-outs. The CEO shared, “Our new space has greatly improved employee morale and productivity. Clients have also commented on how impressive our office looks!”
Increased Functionality and Aesthetics Beyond aesthetics, the fit-out enhances workplace functionality. Open layouts promote collaboration, while dedicated spaces for quiet work ensure employees can focus. The result is a balanced environment that caters to diverse work styles.
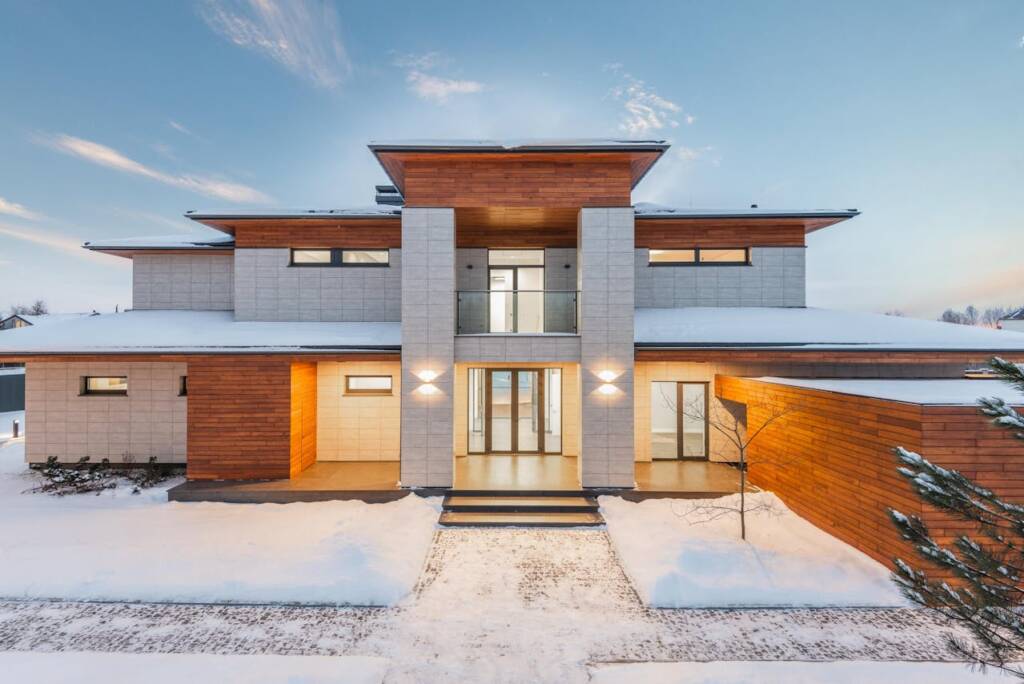
Conclusion
The journey from concept to creation is a rewarding process that reflects our commitment to quality and client satisfaction. Our latest commercial fit-out projects showcase our dedication to bringing clients’ visions to life. If you’re considering a fit-out for your workspace, reach out to us—let’s create something extraordinary together!


